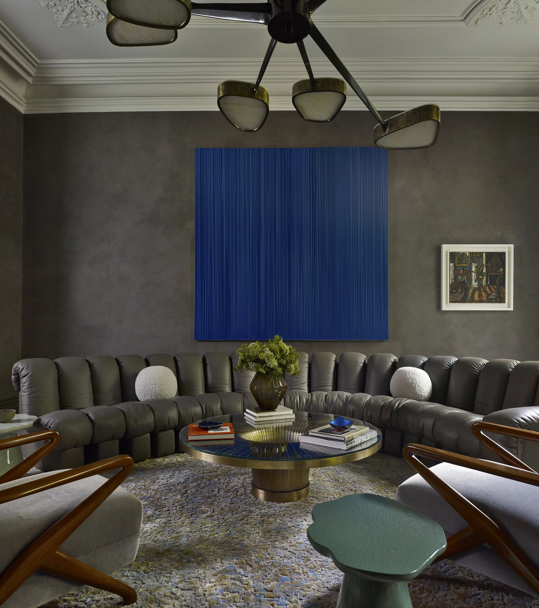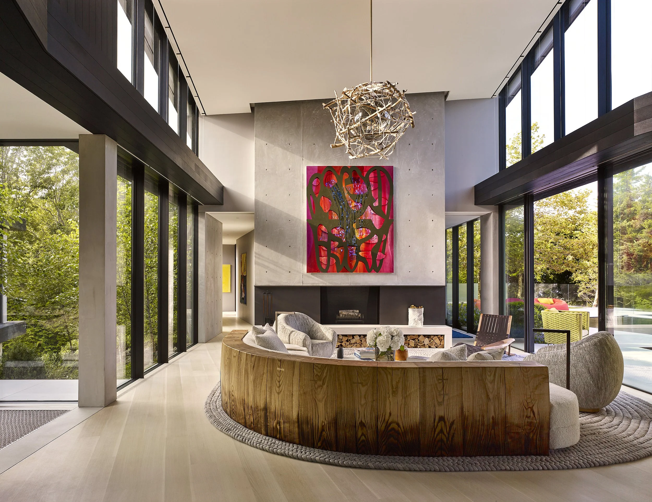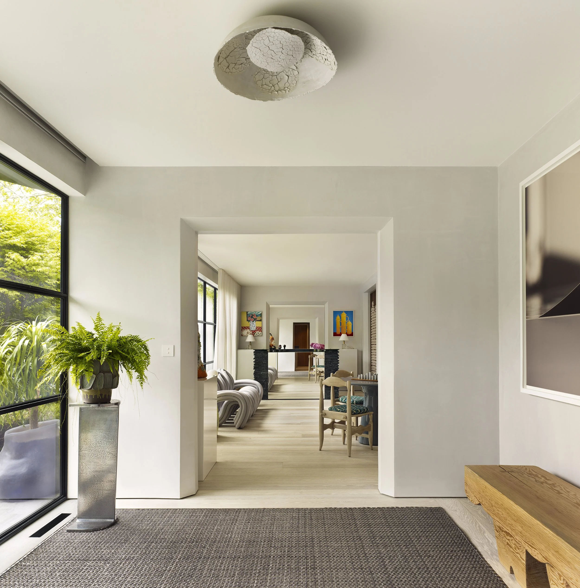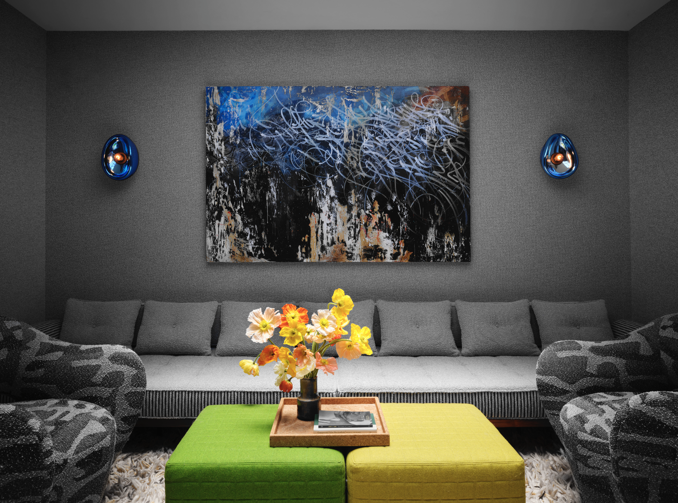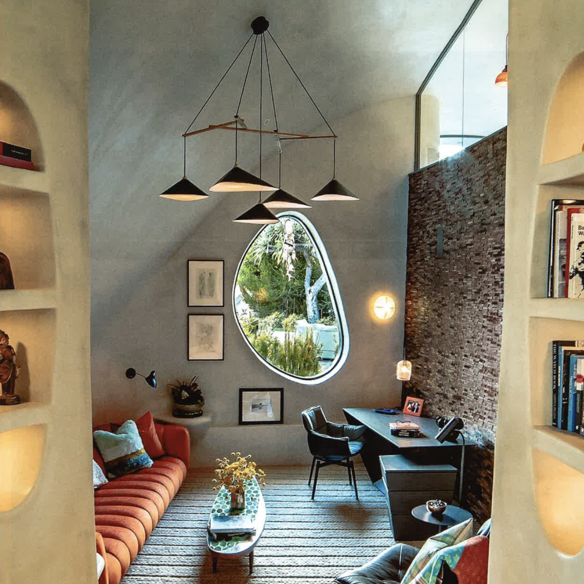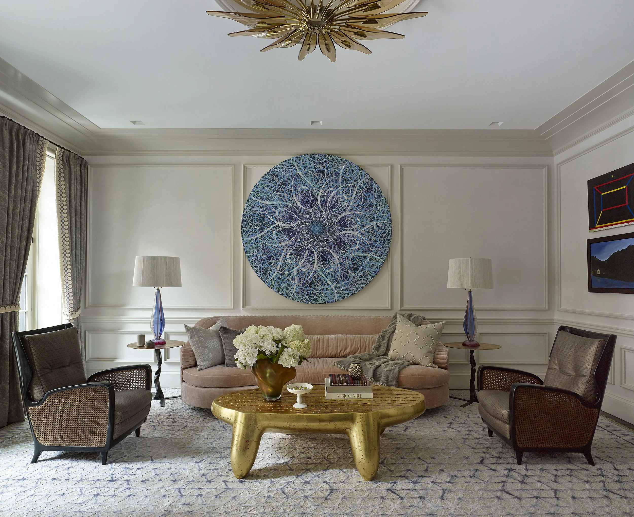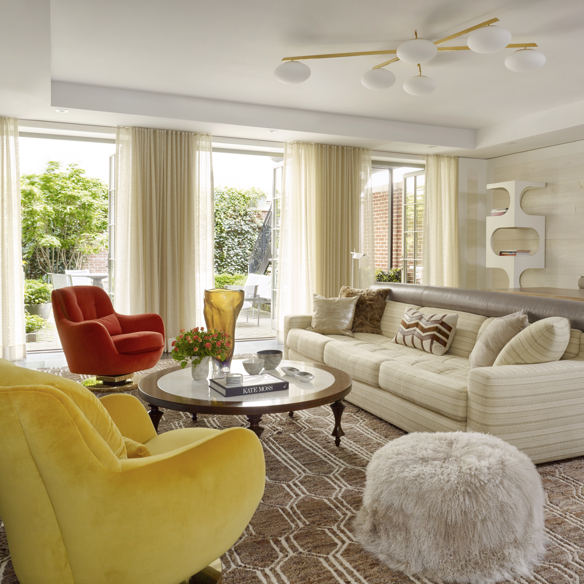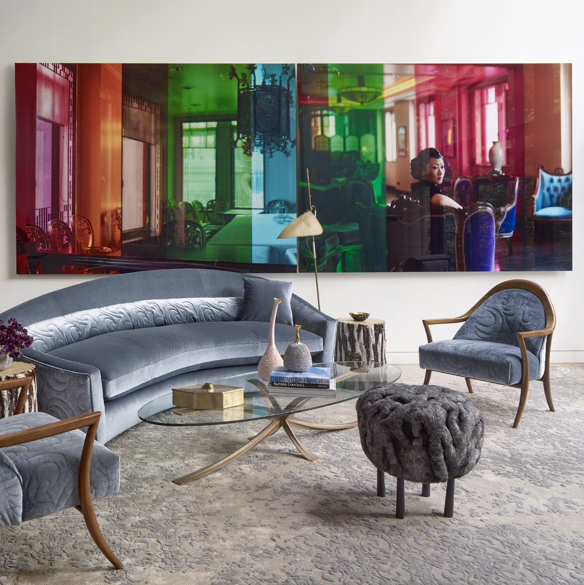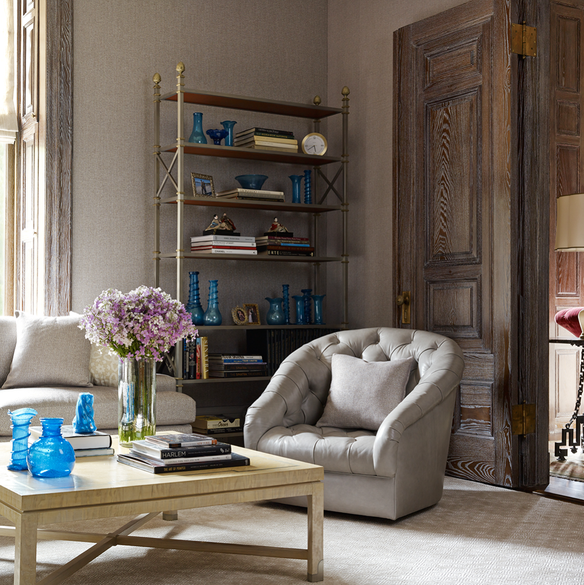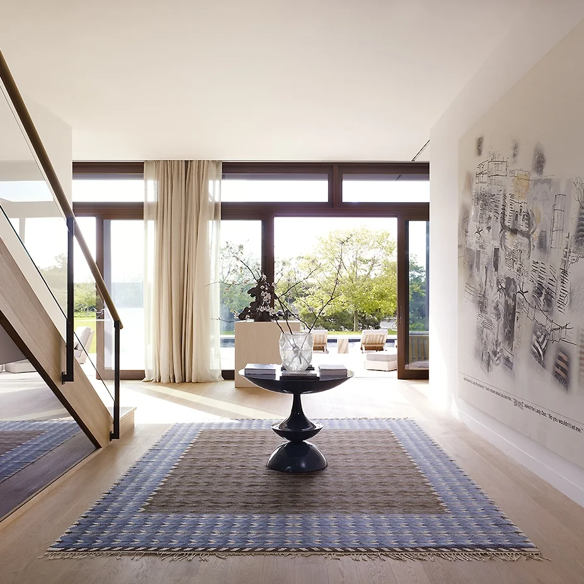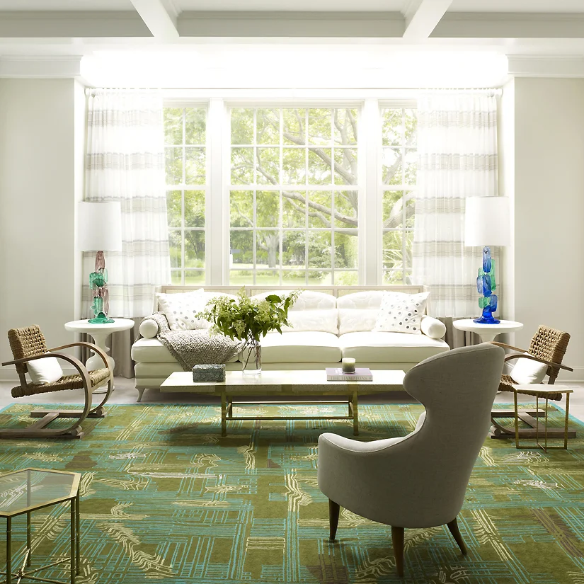Sagaponack Home
Featured in Elle Decor
Miami Continuum
Featured in Architectural Digest
Mr & Mrs Robert Downey Jr’s Malibu Binishell
Mr & Mrs Robert Downey Jr’s Malibu Binishell is a new reduced-carbon-footprint, energy-efficient home of tomorrow.
Featured in The New York Times T Magazine
Featured in The Purist
Upper East Side Townhouse
The complete renovation of a seven story townhouse for a growing young family.
Robert A.M. Stern Townhouse
West Village, NYC
This newly constructed townhouse in Manhattan’s West Village was designed by Robert A.M. Stern. The five story home was re-imagined by Fox-Nahem Associates adding texture, warmth, form and color while still accommodating the client’s extensive art collection.
Puck Building Penthouse
NYC
This new penthouse, designed by architect Jose Ramirez was constructed atop NYC’s famed Puck Building. Fox-Nahem was called upon to reconfigure the spaces and create a warm and comfortable environment for a young family.
Paul Rudolph Townhouse
Greenwich Village, NYC
This landmark 19th Century townhouse was originally re-designed by Paul Rudolph in the 1970s. The new owners called upon Fox-Nahem Associates to collaborate with Steven Harris Architects on a complete gut renovation while still maintaining much of the character of Rudolph’s intended design.
The Dakota Building
NYC
A chance to tackle ‘New Traditional” at one of the most prestigious buildings in NYC was a welcome one for the Fox-Nahem team. The goal was to create a space with a lighter more contemporary feeling while maintaining the formal grandeur originally intended.
Robert Downey Jr. Windmill ‘Cottage’
East Hampton, NY
Robert Downey Jr. and his wife, producer Susan Downey, take a break from the fast lane in a magical Hamptons compound tailor-made for family fun.
Featured in Architectural Digest
Click here to see a house tour given by Robert
Annabelle Selldorf Beach House
A New York gallery owner and family enlisted Annabelle Selldorf and
Fox-Nahem Associates to create a Hamptons getaway where their blue chip
art collection can shine.
Featured in Architectural Digest
Gramercy Park Penthouse
For a single father, Fox-Nahem crafted a Gramercy Park penthouse that is as elegantly tailored as a bespoke suit, and just as comfortable.
Featured in Elle Decor
Southampton Residence
Working closely with their clients who had owned this traditional, south of the highway house since the early 1990's, Fox-Nahem completely repurposed the space for their current lives as empty nesters. What had been intended as a refresh quickly morphed into a rebuild, so that an inadequate Family Room, a too-tight Master Suite and outdated Kitchen were re-imagined for their needs today.
Featured in Luxe
Greenwich Residence
A young, dynamic family with a significant contemporary art collection and very traditional furniture, approached FN to update the interiors of their expansive, classic Greenwich home to more accurately reflect their current tastes. No corner of this 10,000 square foot home was left untouched. Seamlessly combining refined vintage pieces, bespoke designs, and commissioned artisan pieces FN deftly created a highly personal environment characterized by elegance, timelessness and a dash of whimsy. In the end, FN struck a harmonious balance between art and interiors.
Featured in Architectural Digest
740 Park Avenue Duplex
Working on an 8000 sq ft duplex in one of New York City’s most venerated and legendary Park Avenue buildings, FN was put to the ultimate test by completing a total gut renovation including decorating and furnishing, within only 5 months. The clients, a young family with a major modern art collection, had worked with FN on several previous projects.
Featured in NY Spaces
Amagansett Beach House
Collaborating with a growing young family on their fourth project together, FN managed to transform a ho-hum, standard spec-house on Long Island’s East End and give it personality and wit, including a redesigned kitchen and bathrooms as well as an expanded living room and master suite. In addition to the architectural overhaul (assisted by Alveary Architecture), FN designed much of the upholstery and complemented the spaces with unusual vintage pieces from Sweden, Brazil and the US. With very busy lifestyles, the clients asked FN to complete the project by finding art pieces, linens, dishes, flatware and turn over a total “turn-key” completed home.
Featured in Elle Décor
NYC Residence
For a NYC full floor apartment owned by a second time client, FN took a very “vanilla” undistinguished space and enhanced it by adding layers of architectural and finish detail. Plaster wall finishes, fluted walnut paneling, and new bathrooms were complemented by custom designed and found vintage pieces, eliminating whatever generic, spec-apartment quality was originally there.
Featured in Interior Design
NYC Duplex
Located in a new Chelsea high-rise, this two-story apartment offers generous proportions rarely seen in postwar construction. The designers were involved in all aspects of the new construction including window selections, specifying all plaster walls, kitchen design, bathrooms, floating fireplace, custom designed bronze and leather bar.
This interior epitomizes subtlety, with an abundance of refined details – from the silver-plate doorknobs, carved-oak doors and waxed-plaster walls to the curves of the exquisite French '40s and '50s furniture.
Featured in Luxe
Featured in Elle Decor
Southampton Beach House
With a 10 week deadline, Fox-Nahem renovated and completely decorated a 1980s beach house including 7 new bathrooms and an entire new master suite.
In addition to the renovation and furnishing, Fox-Nahem also helped to choose accessories, tableware, linens, pots and even pool toys for the kids making the house equally suitable for active family life as well as large-scale entertaining.
Featured in Elle Décor
Stanford White Townhouse
Working closely with the owners, Fox-Nahem turned this imperial, six-story structure, originally designed by architect Stanford White in 1904, into an intimate home, preserving extant details – like the stairwell balustrade – and re-creating the ones that had not survived. In addition to the historically faithful reconstruction brought back to its original glory, the house retains an intimate feel; it is gracious without being grand.

