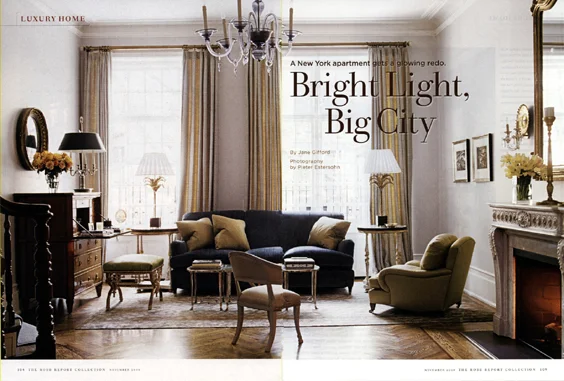See All Photos
Robb Report Nov '08, "Bright Light, Big City"
pages 104 -114 by Jane Gifford
AN ABUNDANCE OF NATURAL LIGHT may seem like an anomaly for a Manhattan townhouse, but in Carnegie Hill, it is pretty much the norm. Miraculously, most of the low-rise, late-18th- and early 19th-century brownstones and mansions in this historic Upper East Side neighborhood have been spared from the wrecking ball, and shadow-casting high-rises are few and far between.
Proximity to great restaurants, schools, and museums, as well as Central Park, adds to the allure, so it is no surprise that homes here are highly sought-after and that residents are inclined to stay put.
This was true for the owners of a four-story townhouse situated on one of the neighborhood’s tree-lined streets. It had been the family home for nearly two decades when New York-based designer Joe Nahem and his late business partner, Tom Fox, were hired to tackle the interiors. “The house needed a total overhaul: electrical, plumbing, doors, woodwork, furnishings everything,” recalls Nahem of the scope of their firm’s task, “In the end, very little of the original interior was retained.”
His clients, he says, “also made it clear that they weren’t attached to anything.” With the freedom to start from scratch and with respect for the architectural integrity of the building a priority, the designers worked out a plan for the remodel that “would give the interiors a classic, but cleaner, updated look with a bit of pizzazz.”
Satisfied with Fox-Nahem's intended approach, the owners moved out, faithfully handing over the keys along with a mandate: They had to be back in residence by Christmas, and the couple wanted everything taken care of, down to the bed linens. Both the husband and wife have demanding careers and were happy to leave most of the decision-making to the designers. “They were dream clients,” says Nahem, who had previously worked with the couple on their home in the Hamptons. “They loved what we did for them there and they felt they could trust us.” With only six months to complete the project, Nahem and Fox wasted no time, hauling all the contents and antiquated elements out and calling in local architect Tom Vail to collaborate on the structural details.
The floor plan was “standard townhouse,” says Nahem, laid out with the entry, family, guest, and powder rooms on the garden level; the living room, dining room, and kitchen on the parlor floor; the master suite and husband’s library on the third; and two children’s bedrooms, a bathroom, and a laundry room on the fourth. “It seemed well organized,” says Nahem, so the layout was, for the most part, left untouched except for an outdoor storage space underneath the kitchen that was enclosed and transformed into a sunny, garden-view office for the wife.
The dark, windowless dining room also needed tweaking. To allow light to filter through, pairs of custom-designed wood and frosted-glass doors replaced the solid wall adjoining the kitchen. The doors can be left open, or closed for privacy: According to Nahem, hosting dinner parties for 18 or more people is often on the couple’s monthly agenda. At the opposite end of the room, a small archway entrance was demolished and the space opened to the full height and width of the wall. “We turned a room that was dingy and tomblike into one that feels light, bright, and spacious,” he says.
Another structural alteration took place upstairs, in the master suite. To accommodate the clients’ wish for a well-organized walk-in closet and a luxurious bathroom, “we tore all the walls down and started over,” notes Nahem.
As for the furnishings, Nahem and Fox mixed old with new throughout, layering antique, vintage, and contemporary finds with pieces they designed themselves. Salvaging only an antique mirror, along with a mantel or two, from the original interiors, the designers scoured the inventories of their favorite dealers in New York and elsewhere to realize their vision.
Among their finds was a pair of Italian walnut and fruitwood commodes that function as nightstands in the master bedroom. For the living room, a 1940s Murano chandelier was discovered, along with a 19th-century Louis XVI-style fireplace surround and a pair of late-18th-century Swedish armchairs. A sofa, however, was custom-designed to take advantage of the generous width of the space in front of the tall windows. “The wife told me that now, she reads the newspaper there, in front of the fireplace, every morning before she goes to work,” notes Nahem, whose aim was to create rooms that would be used by the couple at all times.
Other pieces included a round George III two-tiered étagère and a mid-19th-century mirror in the shape of a branching both perfect fits for the dining room. The Regency-styled dining table is new, custom-ordered from Holly Hunt, and the chairs are 19th-century English.
An exception to the couple’s “we’ll leave it up to you” attitude was the kitchen. Here, “the owner was very specific about what she wanted,” says Nahem. She was involved in all the details, from the layout of the space to the choice of appliances and size of the sink. Unlike some New Yorkers, explains Nahem, “the family actually uses this kitchen they cook and hang out in there.” Inspired by her travels to Morocco and Spain, the wife chose a Moroccan-style tile from Country Floors for the backsplash. “We weren’t sure about this,” the designer confesses, but in the end, they liked the tile as much as she did.
Two days before Christmas, Fox and Nahem handed back the keys. Needless to say, the designers lived up to their promise and the couple was thrilled with the light-filled haven they found when they walked through the door.




